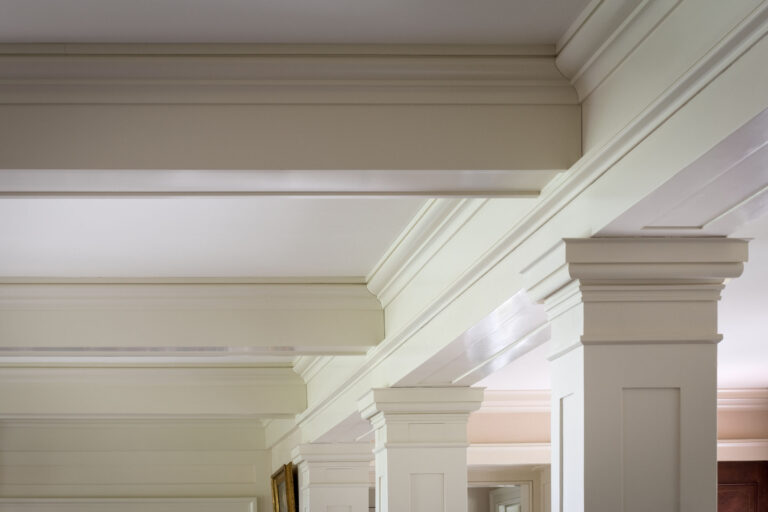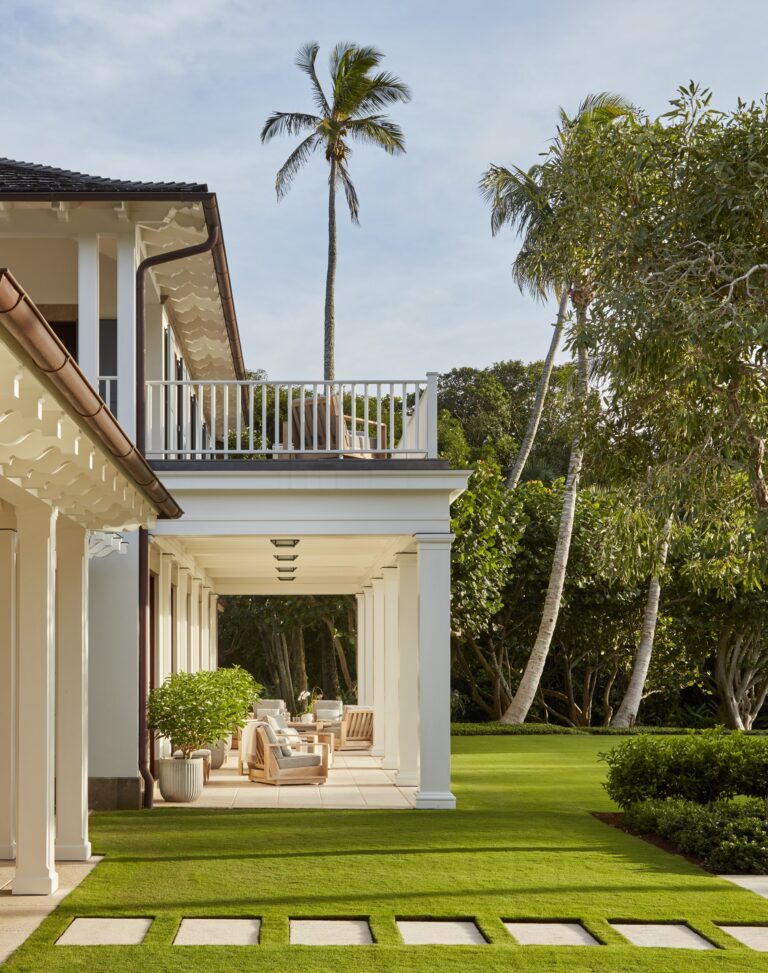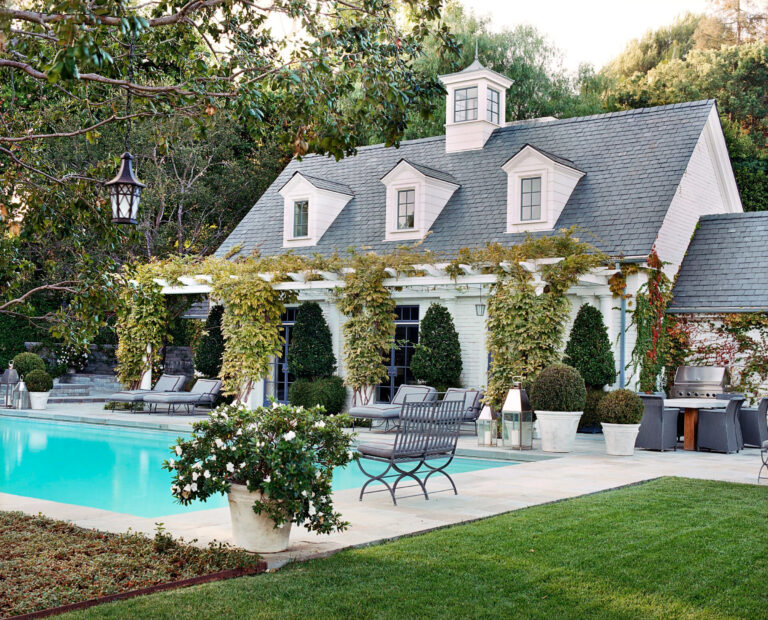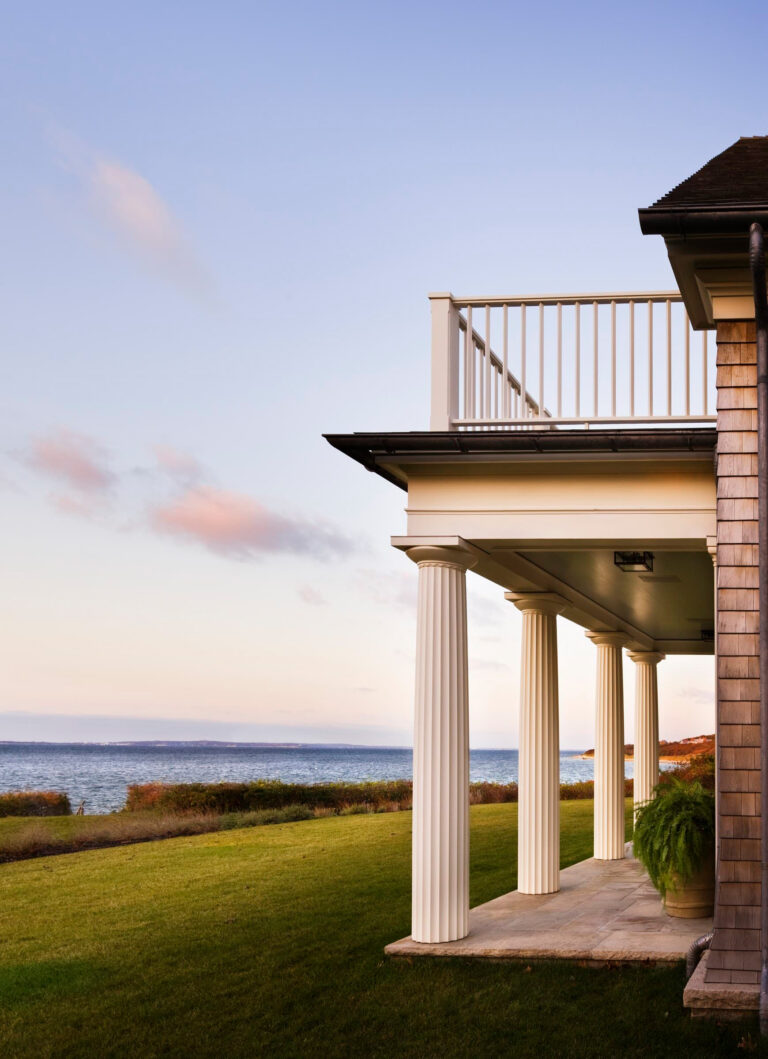Shingle Style Compound on Martha’s Vineyard Sound
This property is part of a residential outpost developed in the 1800’s and dedicated to maintaining the natural order of the landscape. This new house had to adhere to a twenty-four foot high ridge limit which meant the silhouette of the house could not break the existing tree line. To maintain the desired program within the limitations, the second floor is built within the roof line which creates interesting ceiling forms and authenticity similar to older cottages in the area. Further restrictions on the siting and position of the house led to some of the more interesting features of the house such as the graceful stone terracing and a rolling landscape connecting the outbuildings.
The house is designed in the Shingle style with Greek Revival elements to recall local building traditions. By creating a design with “additive massing”, the house appears to have started as only the main block with additions occurring over many years.



























