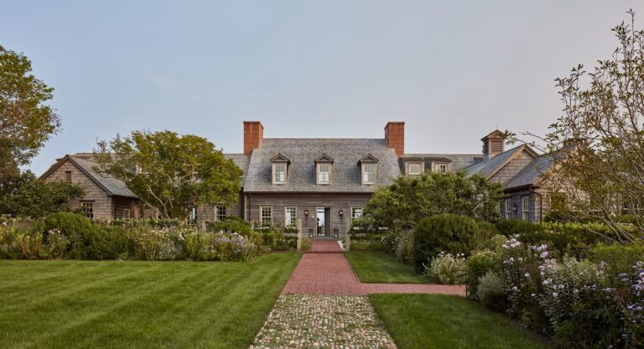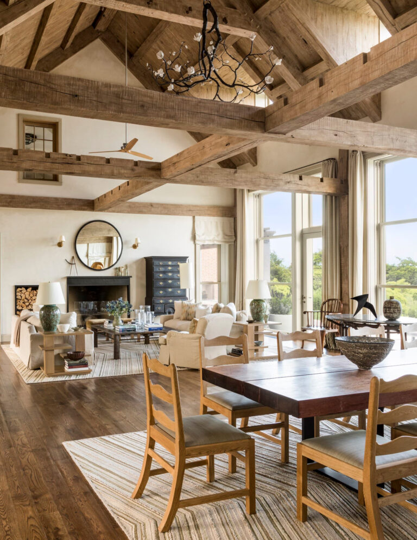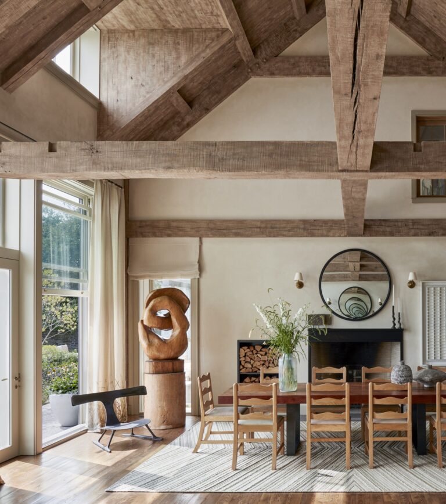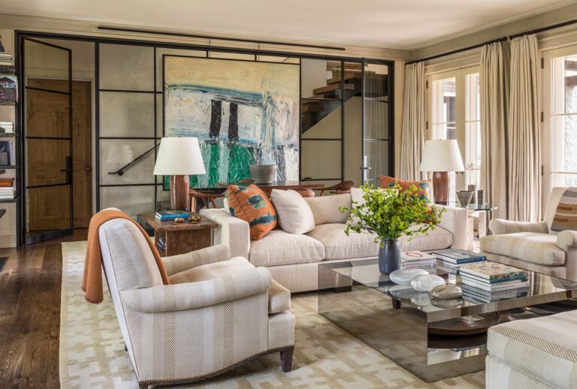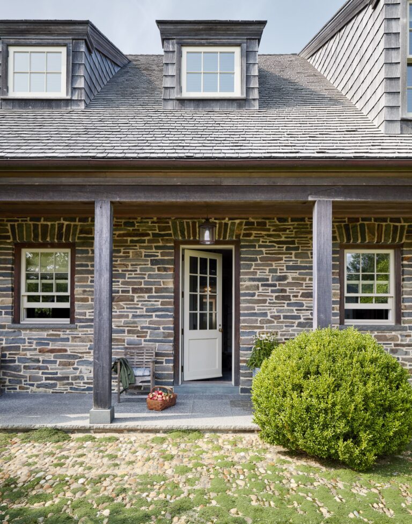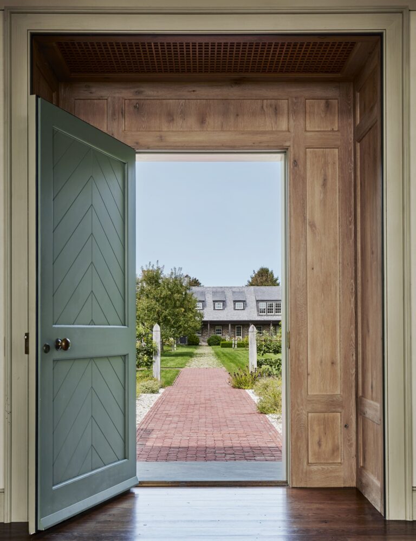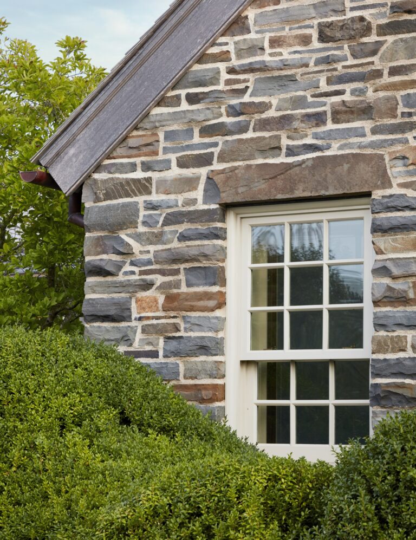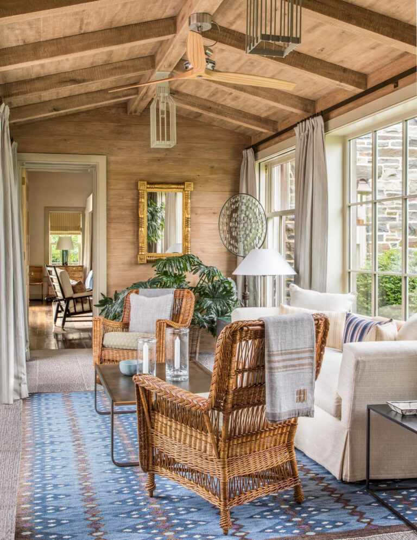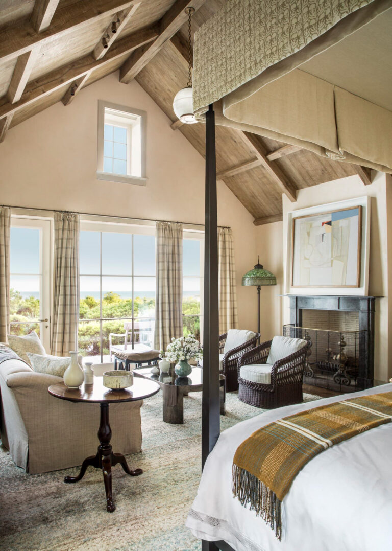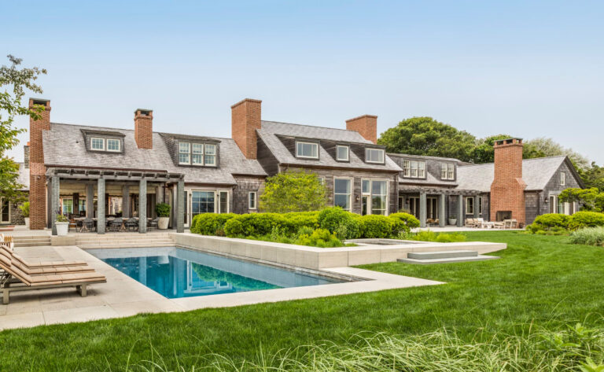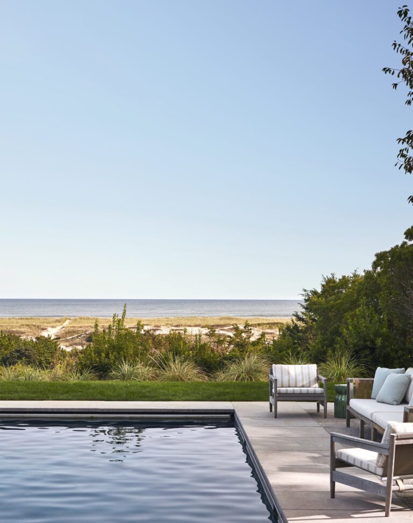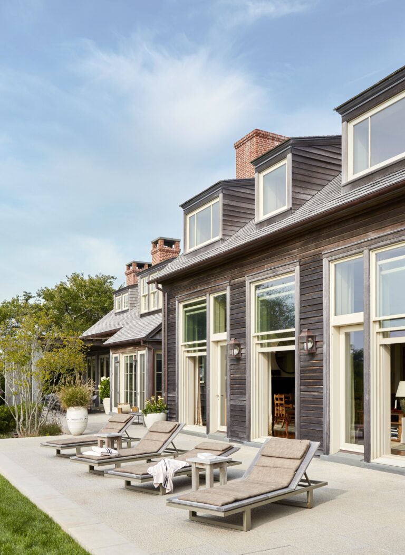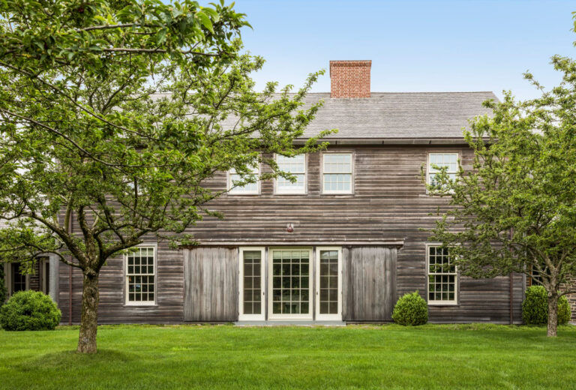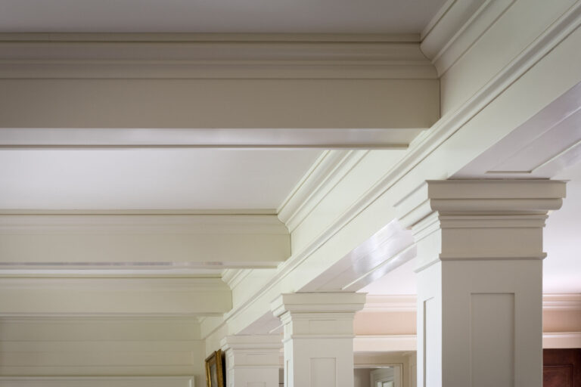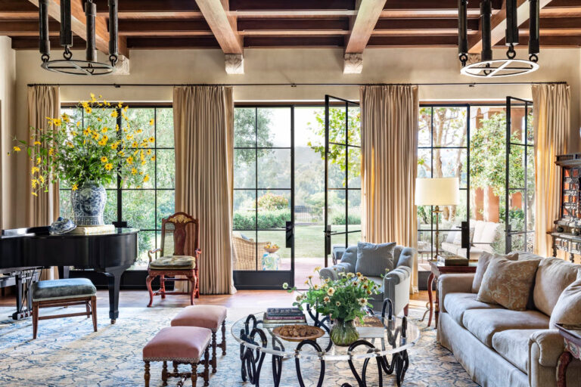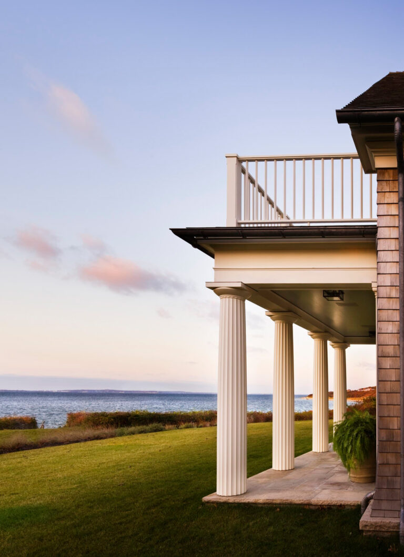Agrarian Estate in East Hampton
This new waterfront estate in East Hampton was designed to appear as an 18th-century farmstead that had been restored and renovated over three centuries. From the approach through an orchard and gardens, the one-and-a-half story main house with single-story wings appears modest in scale. However, the rear façade incorporates oversized triple hung windows to respond to the homeowner’s request to maximize the views of the dunes and Atlantic Ocean while still retaining the farmhouse vernacular.
Inside, heavy timber posts and beams — many of which were notched for floor joists to give the illusion that a second floor had once been removed — echo the rustic aesthetic of the stone and clapboard exterior and further the historic farmstead narrative.
Near the entrance to the property, the guesthouse resembles a converted barn and stable.

