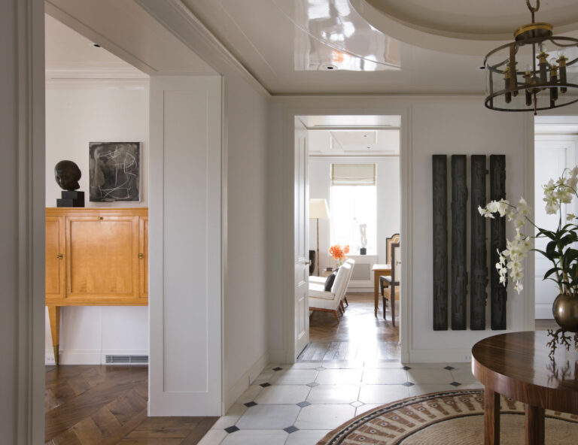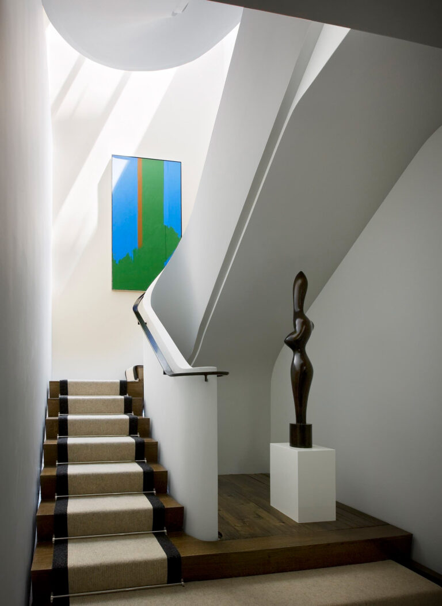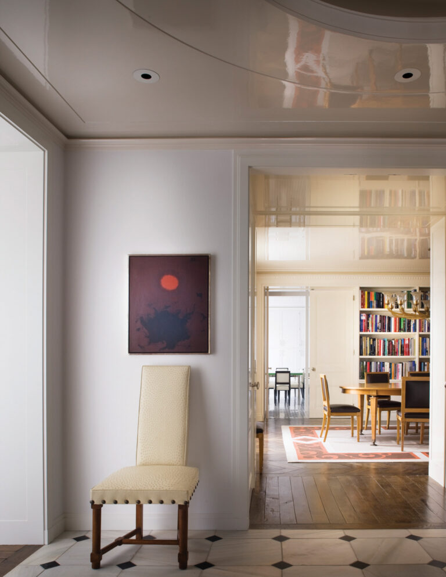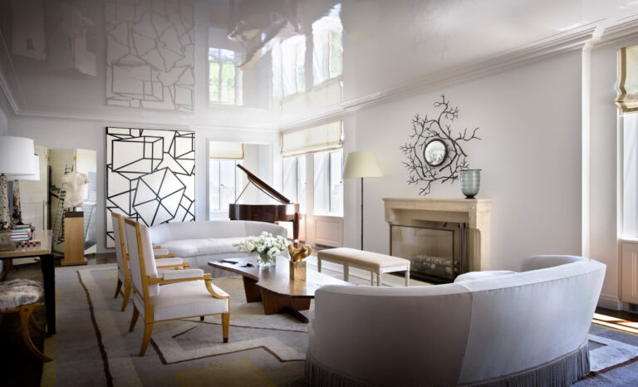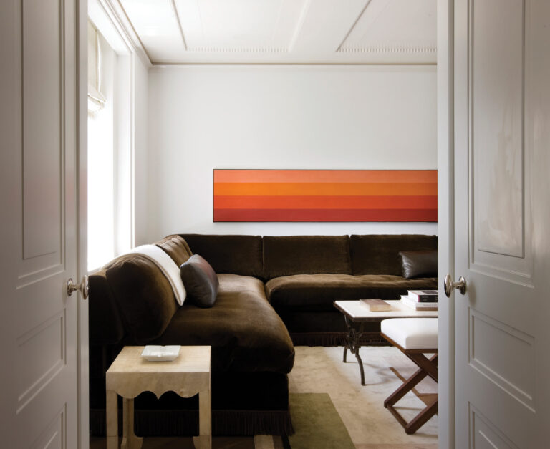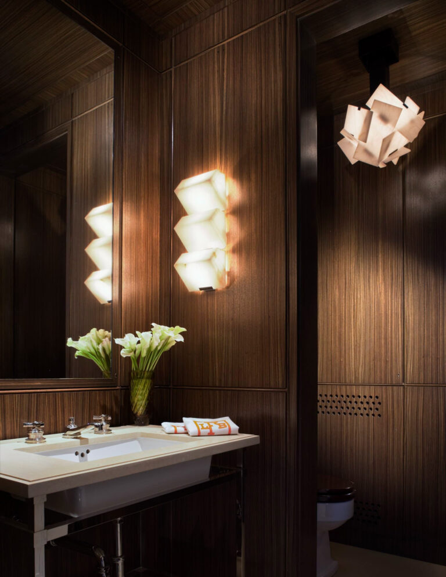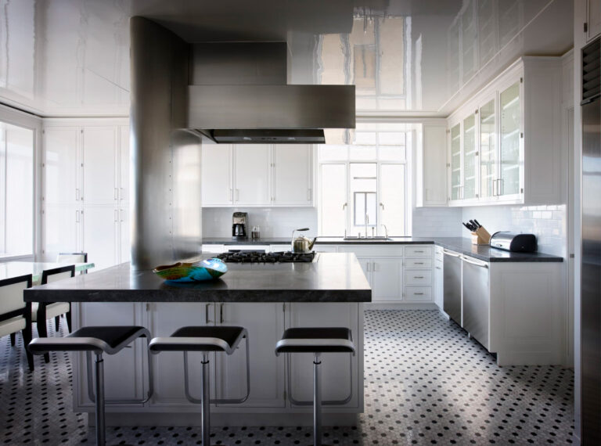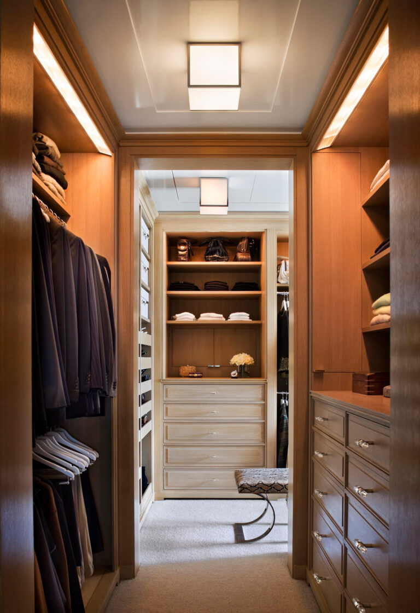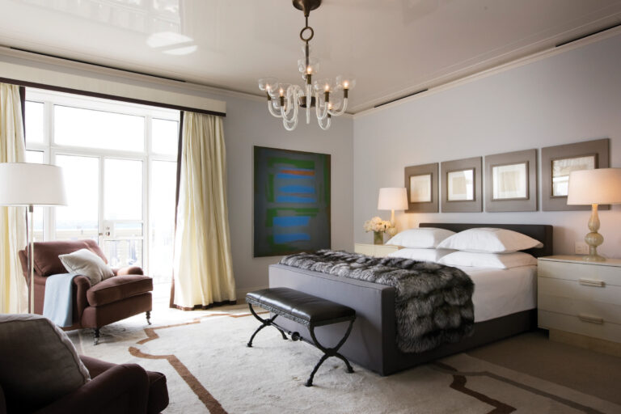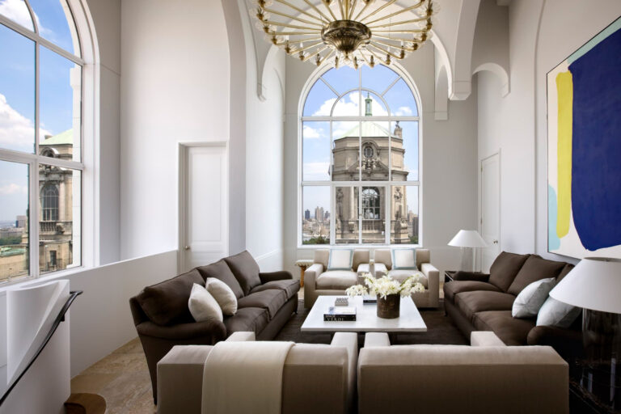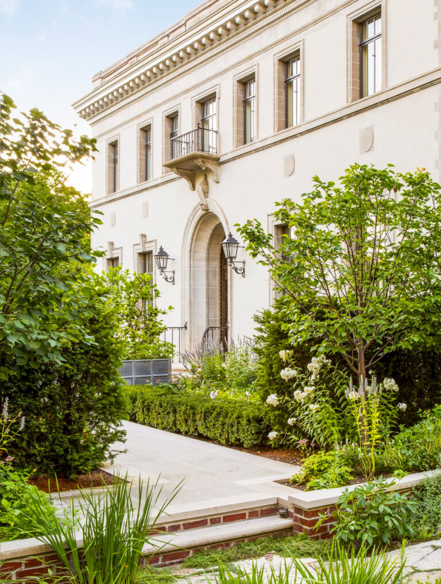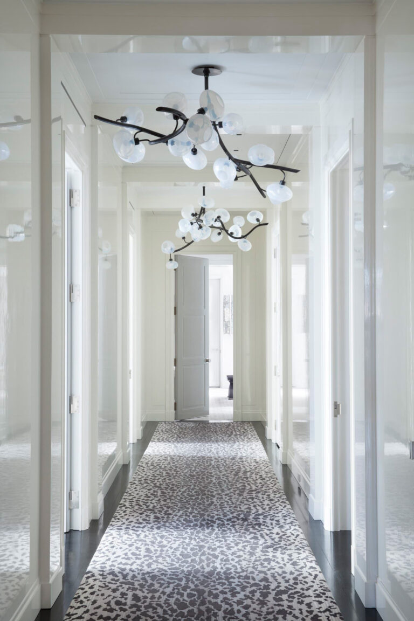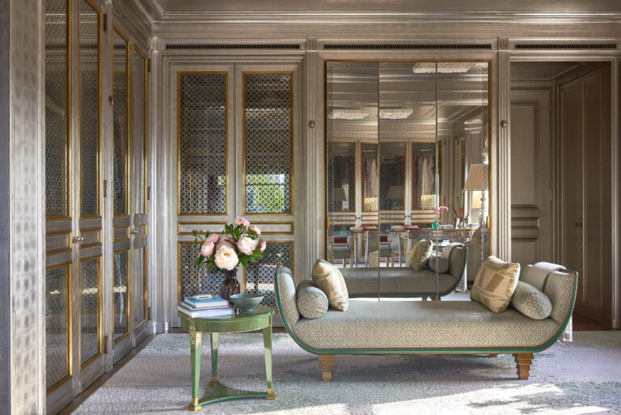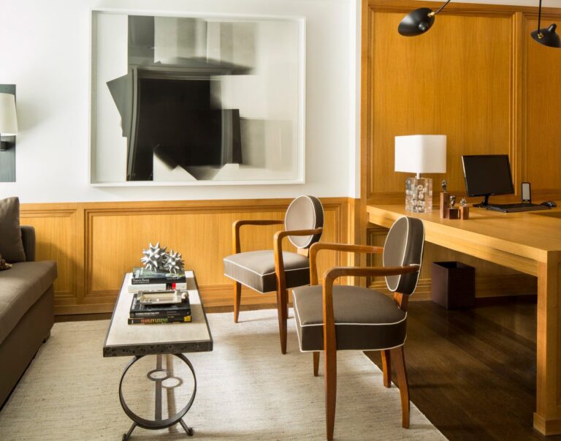Multiplex Penthouse on Central Park West
Homeowners of a five-story traditional apartment were torn between wanting a traditional plan of discreet rooms and open, luminous spaces for their art collection. Several strategies were employed throughout this gut renovation to give the clients both. While maintaining distinct rooms, doorways between them were opened wider and higher and were aligned to create long, wide views through the apartment allowing each room to borrow space, views and light from the next.
The stair which revolves five stories into the building’s tower has a smoothed bottom surface and flat, solid side walls which appear as a ribbon slowly turning from bottom to top, bringing light and movement into the confined space.

